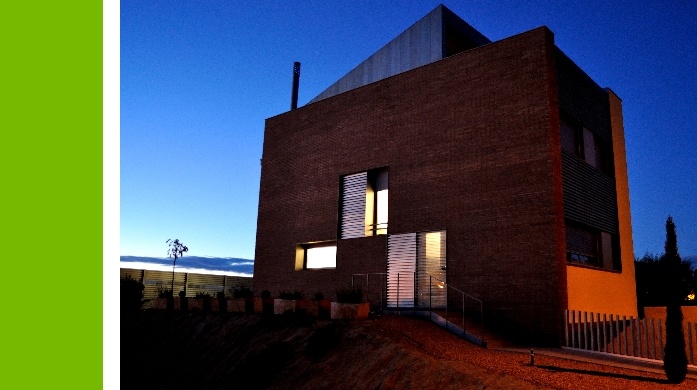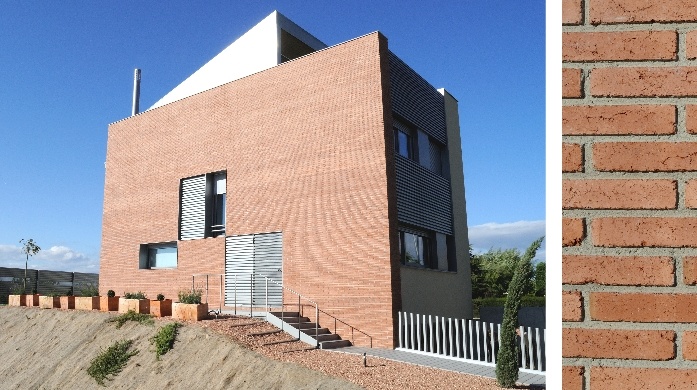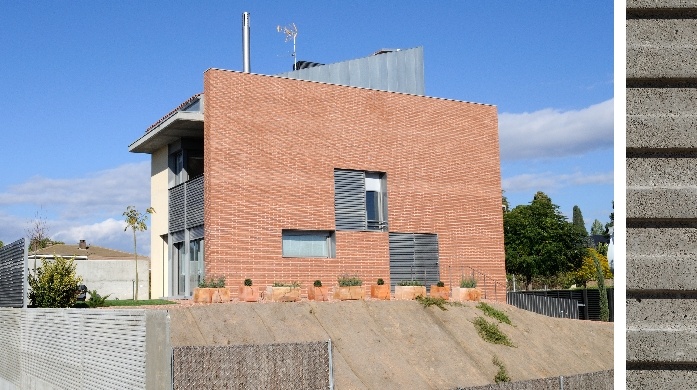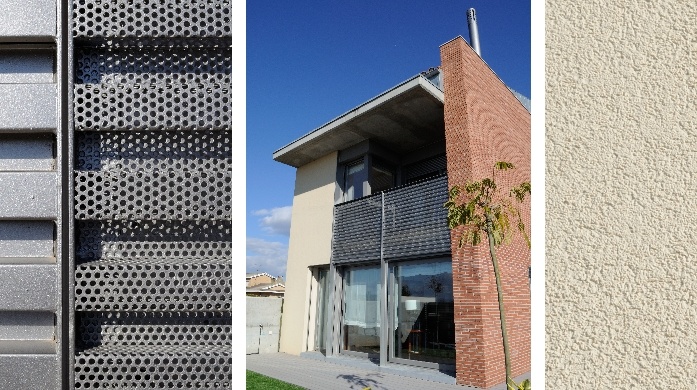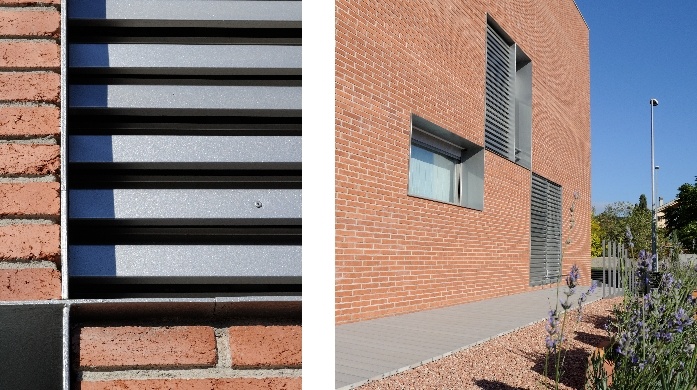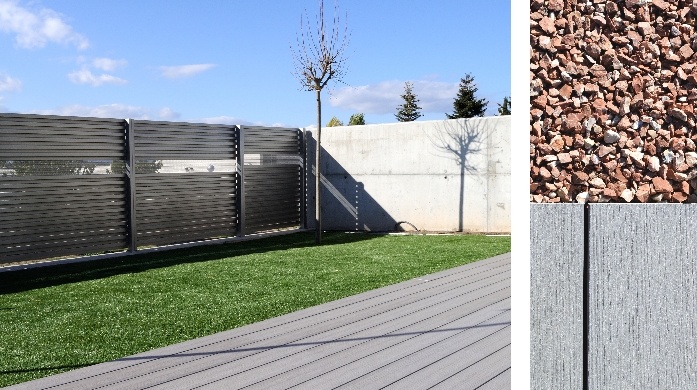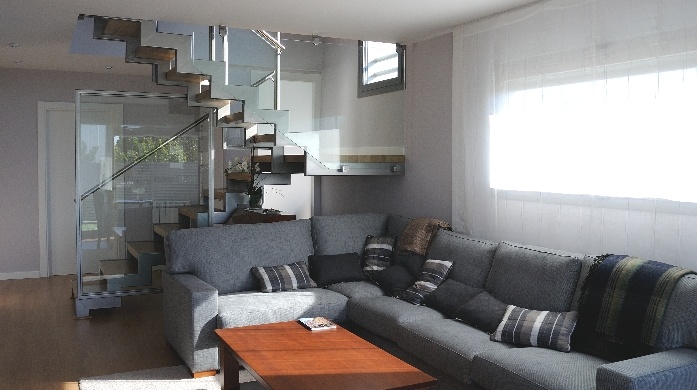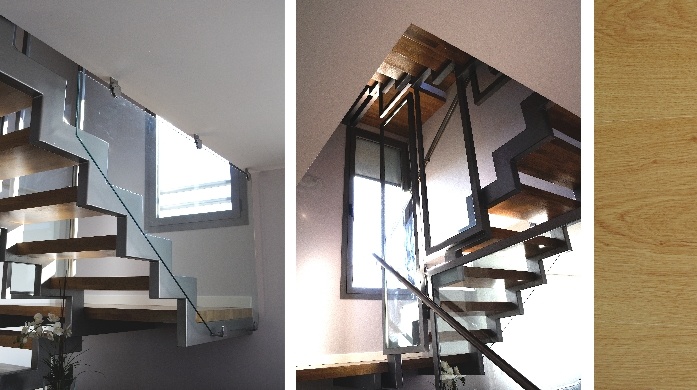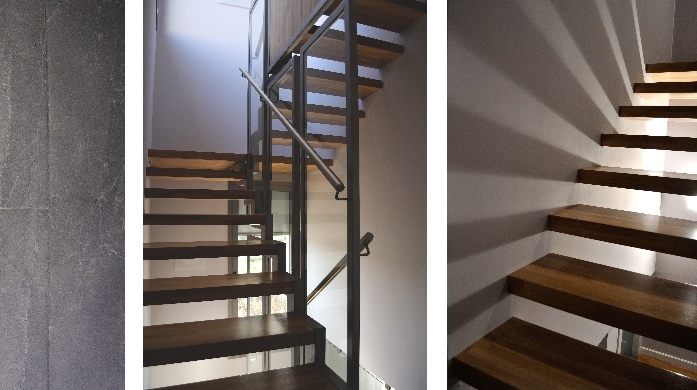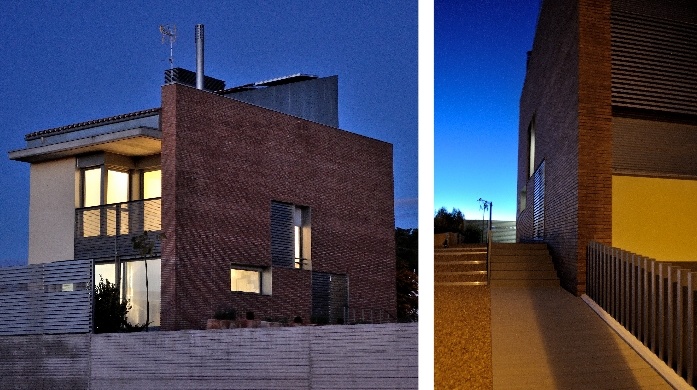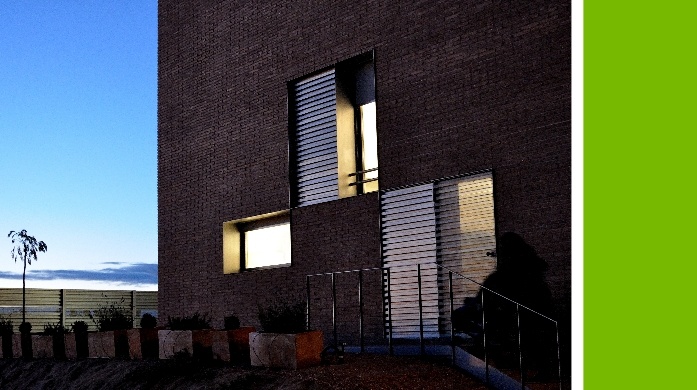House in Guissona
Customer: Fam. Martínez de Miguel | Location: Guissona, Lleida | Year: 2012 | Surface: 225.00m2
This house is located in the southern end of a group of 4 row houses, in a new development area. The building is a parallelepiped of 12.00 x 6.40 m. inside the limits established by the regulations and arranged in a basement, which includes a parking and a box room, the ground floor, where lie the day area and a double bedroom, the first floor, where the night area is found, and the attic floor, where there are a study and a terrace. The building is also surrounded by a small garden along the southern and western boundaries and the interior layout is structured by the location of the stairs, which becomes, together with the exterior brickwork wall, one of the singular and iconic elements of this house. The architectural project is a co-authorship of Javier Peña with Manuel Ortiz and Jorge Urbano [Oikosvia architecture, s.c.c.l.], whereas the interior design works have been carried out by Luis Tarragona Miguel.

