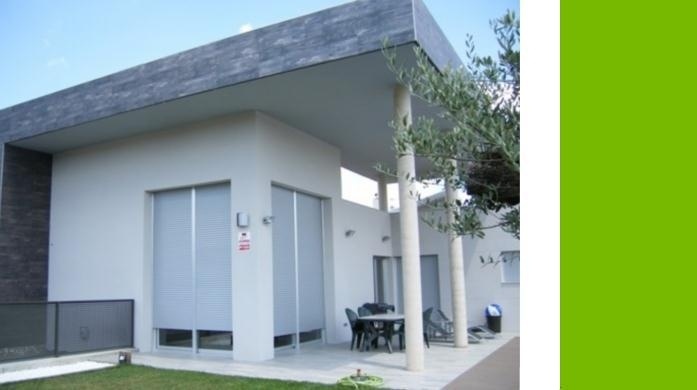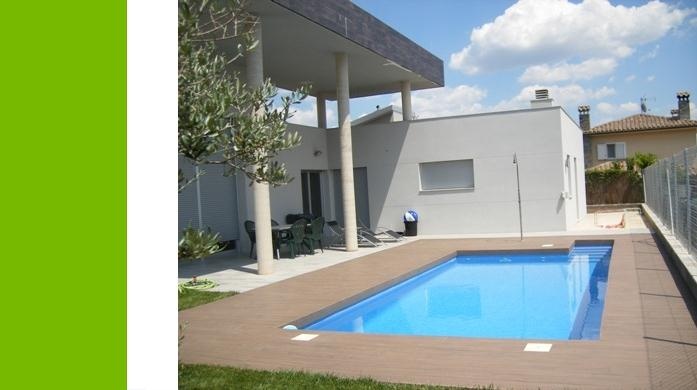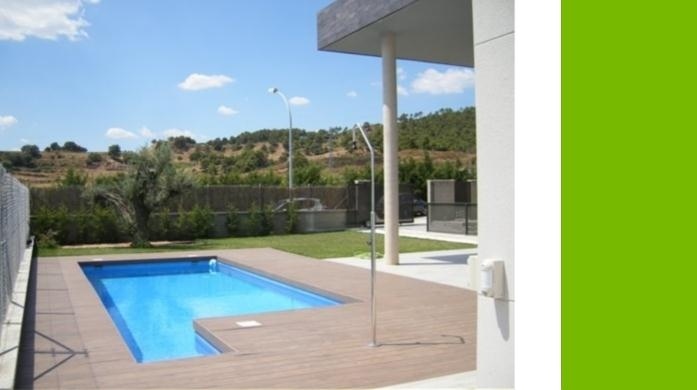House in Navas
Customer: Fam. Carpio-Marcià | Location: Navas, Barcelona | Year: 2008 | Surface: 340.00m2
Volumes and straight lines architecture, formed by the game of two L-shaped pieces, where one of the volumes protects the other, letting in this way an optimal control and use, of sunlight inside the home as well as let our customers enjoy the magnificents views to the exterior of the house, through the execution of a double space oriented to the south. The recovery of rainwater, the inverted roof, low emissivity glazing, under floor heating system, the solar collection for hot water and for heating the pool are some of the criteria used for environmental awareness in the building which permit obtaining a B at Energy Efficiency Rating. The project is a co-authory of David Sánchez Parramón together with Xavier Martínez Marcos.






