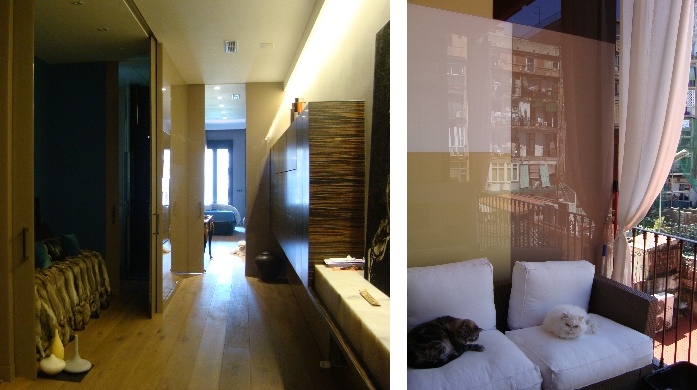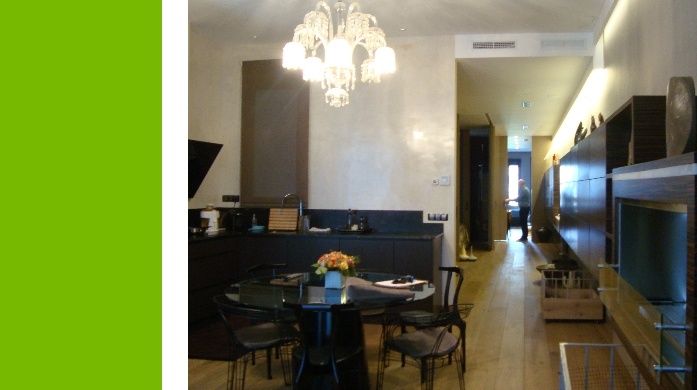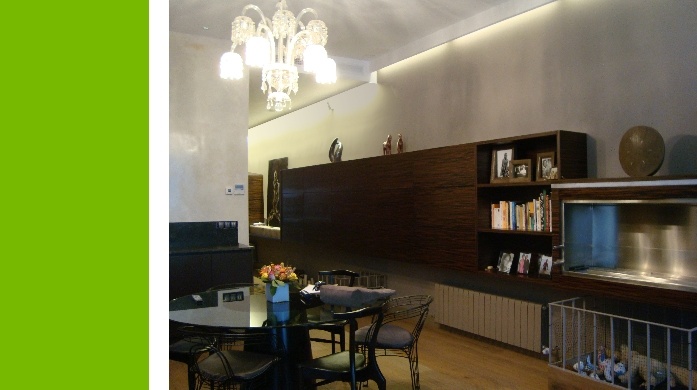Housing in the Balmes Street, BCN
Customer: T. Sierra and M. Sleili | Location: Barcelona | Year: 2010 | Surface: 112.00m2
The most usual buildings in Barcelona’s Eixample, one of its most famous urban expansion areas, were built around 1900. They’re characterized by massive brick walls as structure, two apartments per floor, a building depth between 20 and 30m, with the communication core in a centered position, and some courtyards, which ventilate the central zone of the apartments. The initial situation of the apartment matched with this typology, very compartmentalized and with its facades faced to Balmes street and to the block patio. The project removed all the indoor previous divisions and opened holes on the walls, which were as big as the structure allowed. The central zone included several pieces as: the guest room, services, storage, etc. leaving in the extremes of the apartment the two biggest pieces, which reached the whole width of the facade. These were the living room and the master bedroom.
The project was jointly developed between Mª Lourdes Romeo and the interior designers David Pascual and Ana Gómez, from Cromática Estudio de Interiorismo Arquitectura, Zaragoza.






