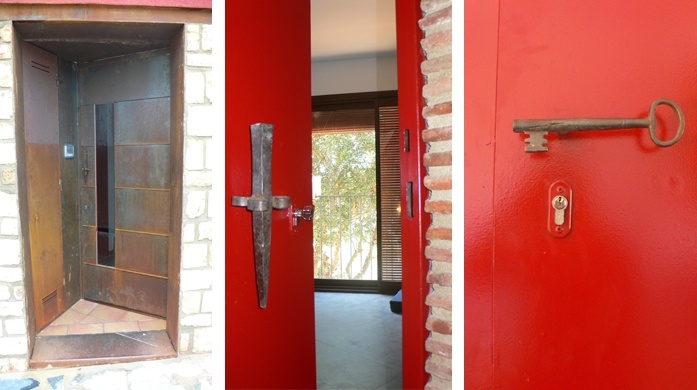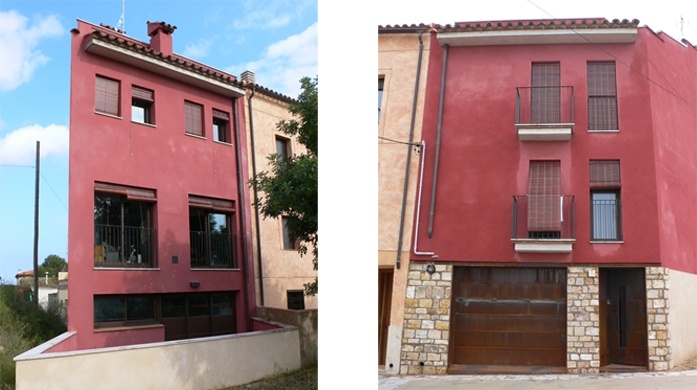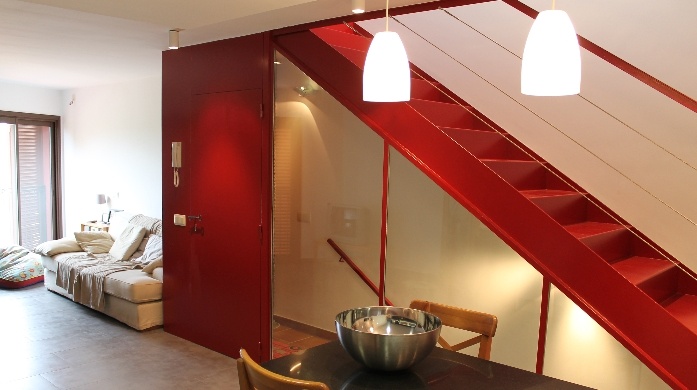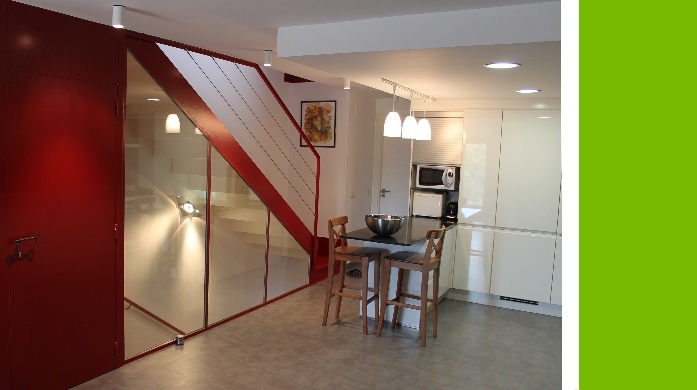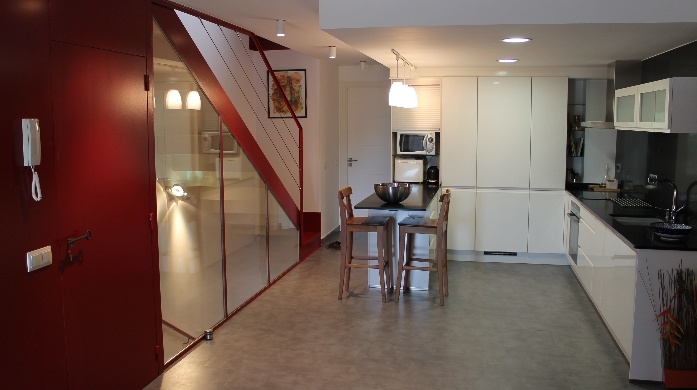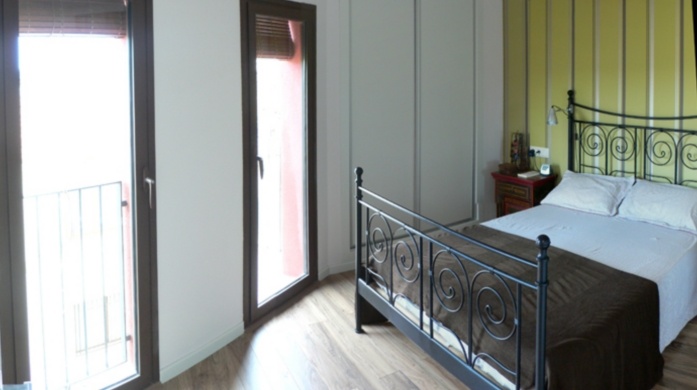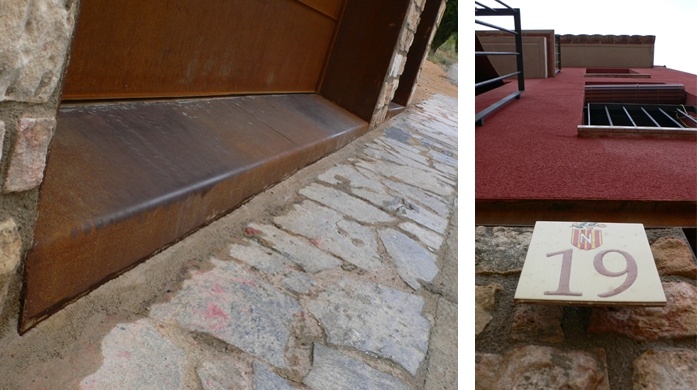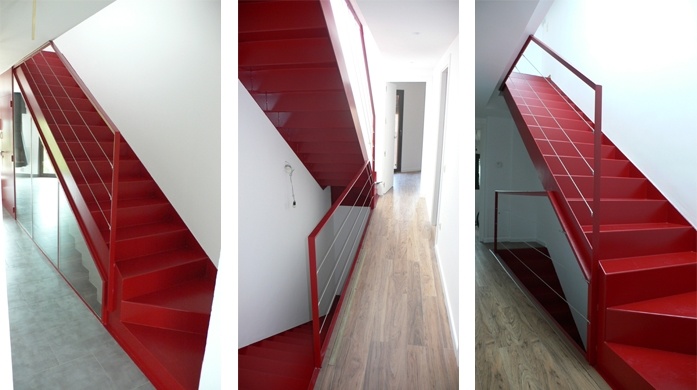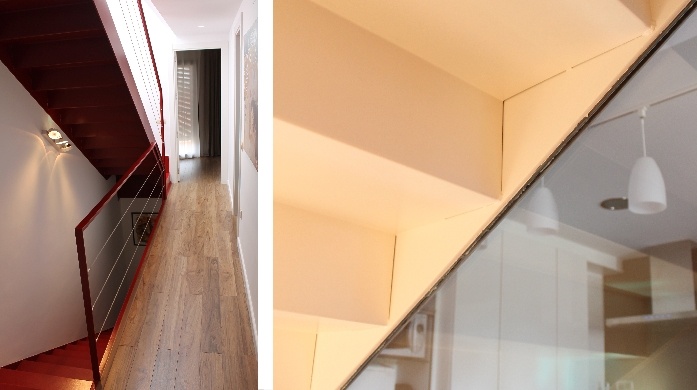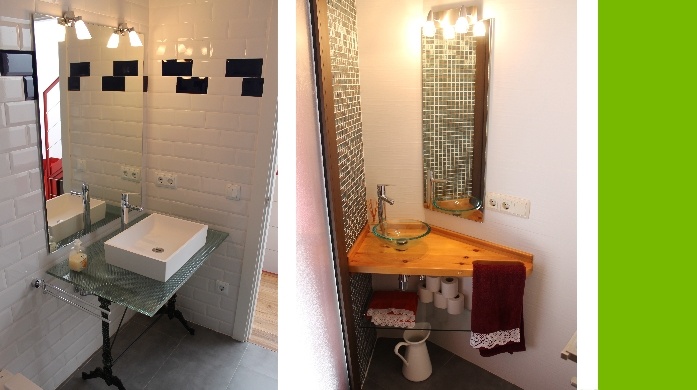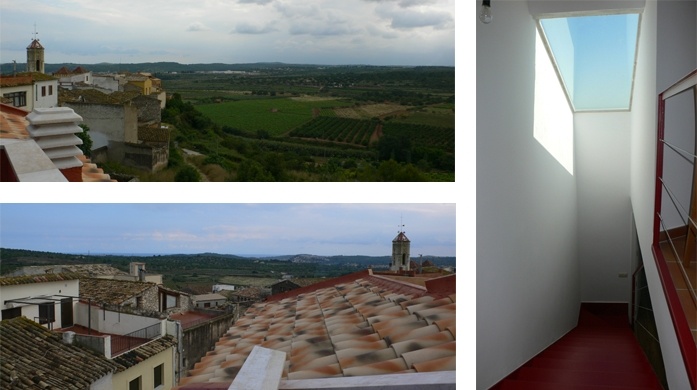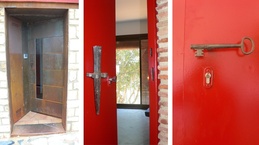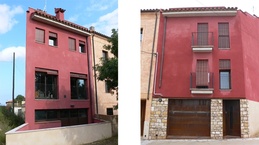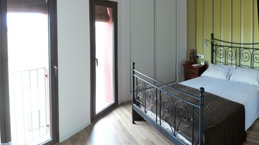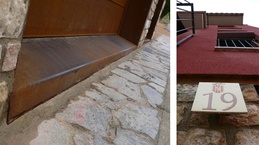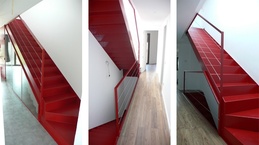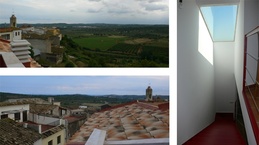Juanola's House
Customer: Fam. Mercadé-Santamaria | Location: La Nou de Gaià, Tarragona | Year: 2010 | Surface: 207.72m2
The house is at the end of the trace of the street, in the highest part, where begins the path that takes you to the village's cemetery. The plot has a rhomboidal shape, like a "Juanola's Tablet" (famous candy). The functional program is organized with a diaphanous ground floor space, which can be used as a multipurpose room or garage use, a first floor where there is a day’s area composed by living room with kitchen integrated in it, an office and courtesy bathroom. At the second floor we find the night zone area, with a suite, a double room, a single one and a bathroom. Finally, at the last floor, under the deck you find the laundry room of the house. The metal ladder becomes the backbone of the home, both for its color, red carriage, in contrast to all other walls, in neutral colors, as well as its material, the lightness of which contrasts with the massiveness of the walls and stone tiles. At the door, farm tools and keys have been used knobs and handles.

